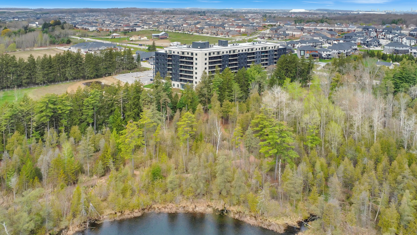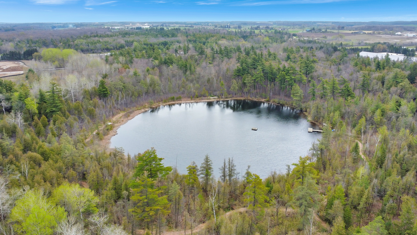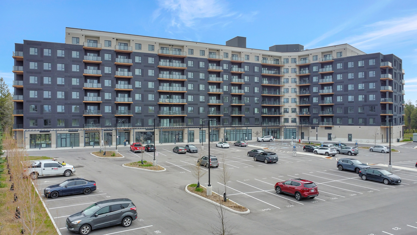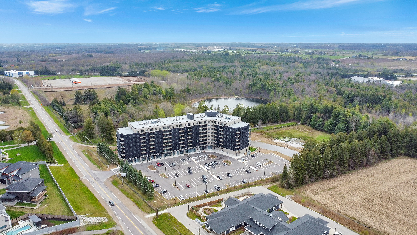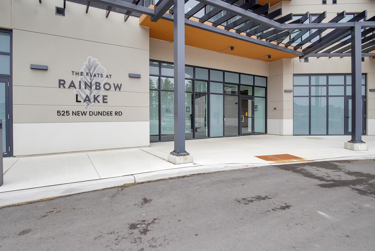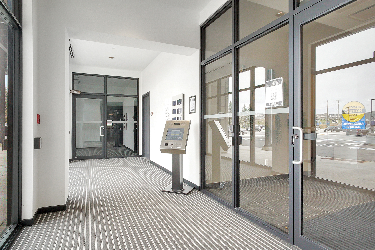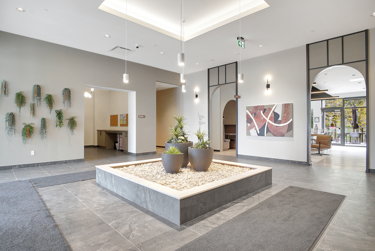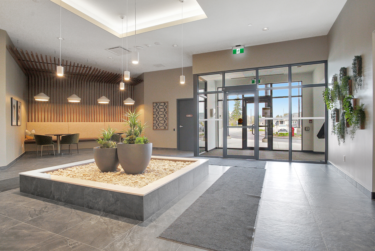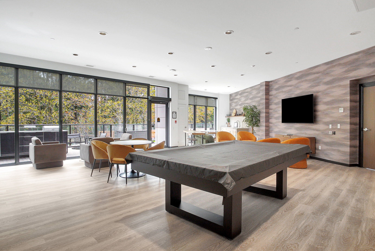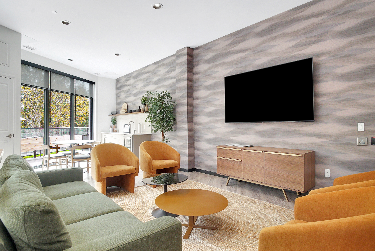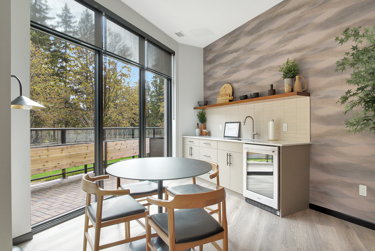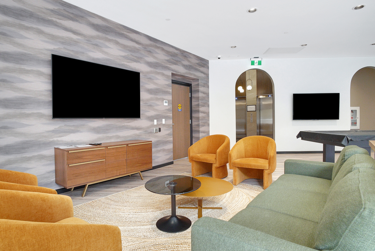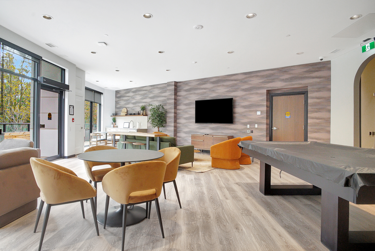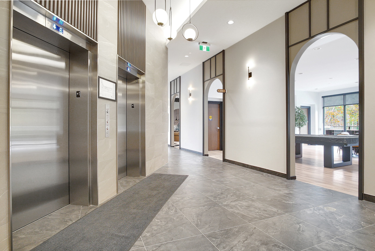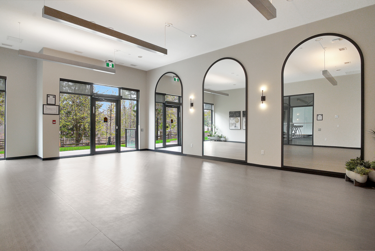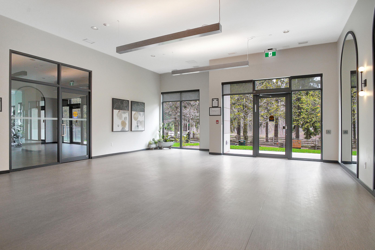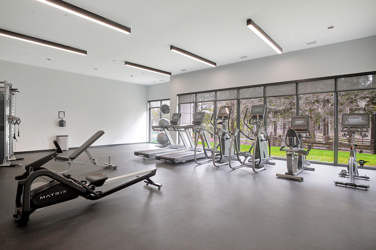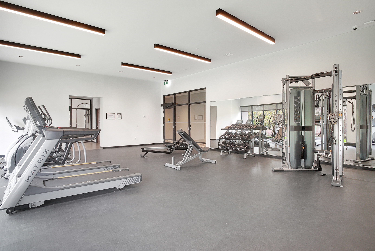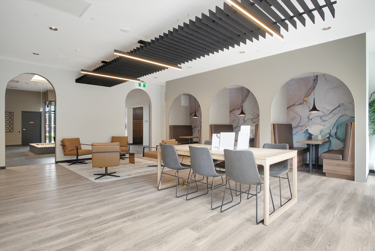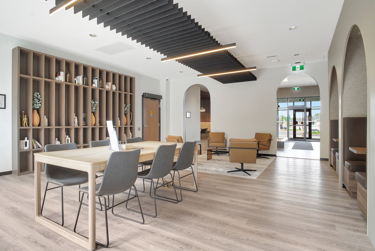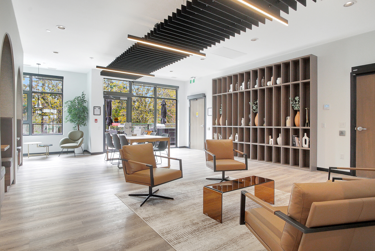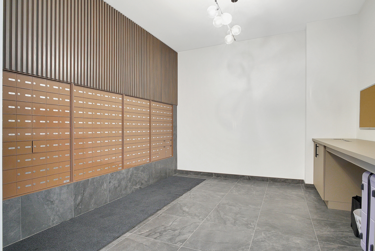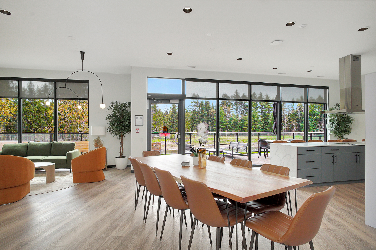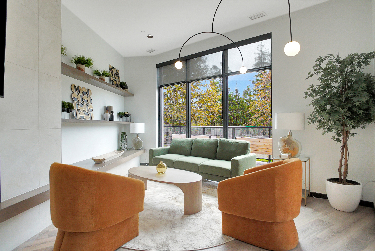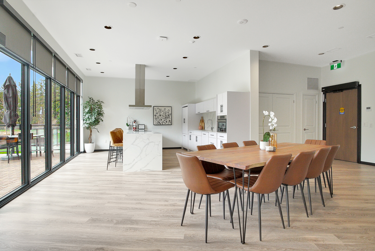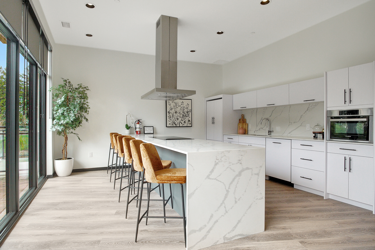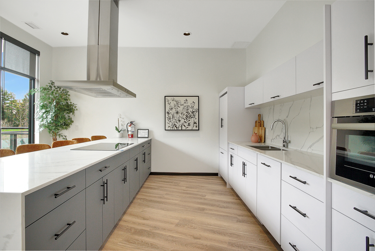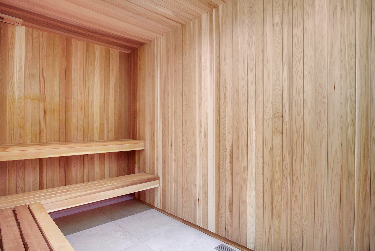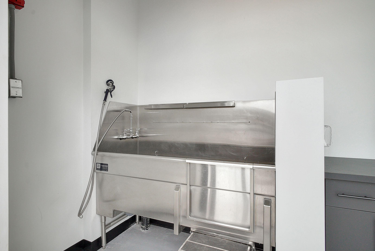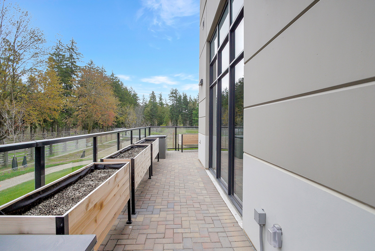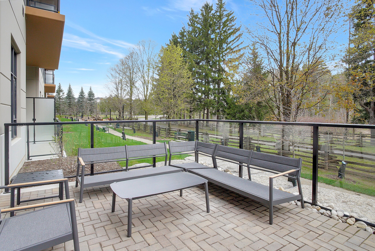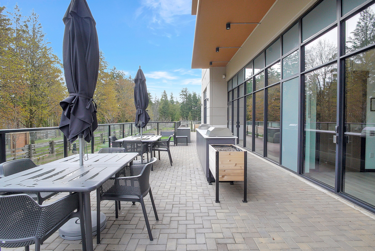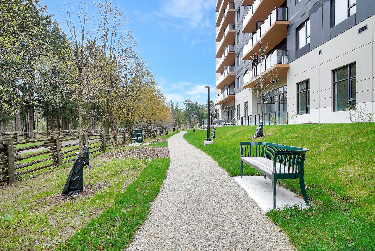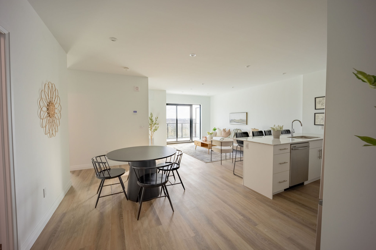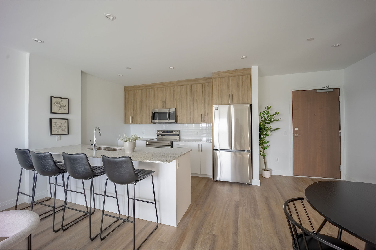The Flats at Rainbow Lake
Location: 525 New Dundee Rd., Kitchener, ON
Selling Now
From low $400,000s
Status: Completed
Occupancy: Move-in Ready
Get Insider Access:
Contact us for pricing info, floor plans, photos, incentives, amenities, and more!
key facts
View important development details:
OVERVIEW
IMAGINE LIVING WHERE TRAIL RIDING, CANOEING AND FISHING ARE YOUR BACKYARD ACTIVITIES. PICTURESQUE VIEWS COME STANDARD AND THE SERENITY OF NATURE CALLS EACH DAY.
pricing, incentives & promotions
Prices starting from low $400,000s.
Deposit Structure:
-$10,000 on signing
-5% of purchase price in 30 days (less $10,000 deposit)
Contact our building expert to learn about current discounts, incentives, and promotions!
building features and amenities
Suite Features
• Kitchen - quartz countertops
• Stainless steel appliances
• Energy Star rated Dishwasher
• Full size stacked washer/dryer
• Quality wood grain plank laminate or
laminate vinyl tile flooring in entry, living, dining, kitchen, closets and bedrooms
• Porcelain tile in bath and laundry
STANDARD INTERIOR FINISHES
○ Energy efficient aluminum windows
○ Sliding glass doors to balconies per plan. Balconies complete with electrical receptacle
○ LVT for flooring in entry, living, dining, kitchen, closets and bedrooms
○ Wardrobe millwork closets per plan
○ Smooth finish painted ceilings in living and bedroom areas
○ Lever style door hardware for interior doors per plan
○ Solid wood entry doors
○ Roller Blinds on Standard Windows
KITCHENS & APPLIANCES
○ Quartz countertops with undermount sink and designer faucet
○ Valance and undermount millwork lighting
○ Energy Star Appliances
○ OTR Microwave
○ Tile backsplash
○ Modern kitchen millwork with soft close drawers and cabinet doors
BATH & LAUNDRY
○ Porcelain floor tiles
○ Acrylic base shower with custom sliding door. Porcelain wall tile
○ Acrylic soaker tubs with curved shower rod (per plan)
○ Vanities to match kitchen millwork with quartz tops and undermount sink(s) per plan
○ Elongated and raised white toilets with water saving features and soft close lids
○ Washroom accessories
○ Single lever sink faucets
○ Quality shower and bath trim kits and mixing valves for temperature control
○ In-suite front load stacked full size washer and dryer per plan
○ Tiled in-suite laundry with floor drain
BUILDING AMENITIES:
● Outdoor terrace with communal table, outdoor kitchen/bar, trellis
● Fitness & Yoga including an indoor sauna
● Lobby
● Lounge
● Library
● Party room with kitchen
● Bike storage rooms
● Pet wash room
● Parkette and pathway
Additional Facts:
Located right off the 401
Contact us to learn more about this stunning newly released development.
Meet the local new development expert:
Message us to learn more about a building or listing, regardless of whether you're ready to buy. We're here to help you learn more.
